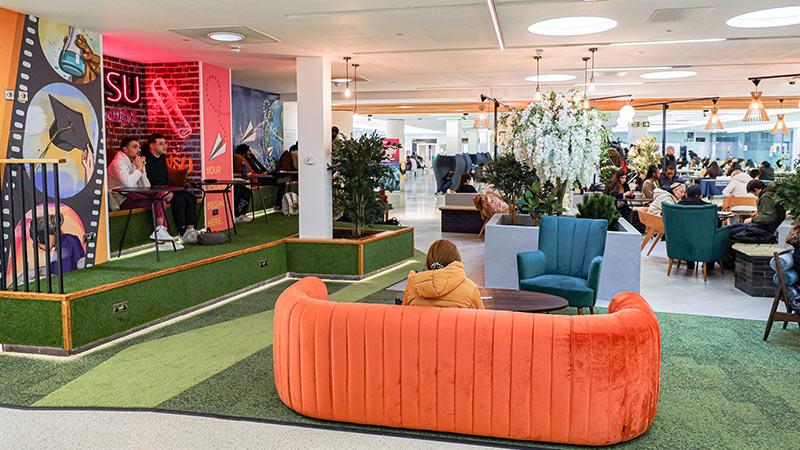Phase one of a student development project has been completed at Westminster’s Marylebone Campus, and is the result of the cooperation between the University of Westminster’s Student Union (UWSU), Westminster School of Architecture + Cities, Andy Pitchford, the Head of the Centre for Education and Teaching Innovation, and marketing agency Nina & Co.

The project follows the completion of two extensive pieces of student research by Nina & Co. across all four Westminster campuses to support the UWSU’s Strategic Plan to improve student experience. The research aimed to learn more about the needs and wants of students, particularly around social learning spaces and food and drink.
For phase one, a wall mural design competition was organised, encouraging students from all courses to create a graphic design for the new learning space. The winning design was created by Sumiya Ali, a student from the Architectural Technology BSc course. Her initial concept behind the art was centred around the journey from first year to final year, where she learnt more about herself and the course, while meeting with people from across the globe.
“Collectively, we are all here to become a better version of ourselves, and I am happy to say that Westminster has changed my life for the better. I was once a shy character with no initial concept of what I wanted to do post-graduation, but with the continuous support from the University, I was able to express myself and utilise my natural creative abilities. My time at Westminster has taught me that, with every set back is a new learning opportunity, and without that, I wouldn't be where I am today,” said Sumiya.
Talking about the new student space, Nina Musgrave said: “Given that a core part of the University of Westminster’s ethos is to work collaboratively with its students to enhance learning and teaching, which when combined with Nina & Co.’s ethos of ensuring that every development project should be student led, we thought this would be an ideal opportunity to open up parts of our project to Westminster students, and take student engagement to a whole new level.
“The calibre of the submissions that we received for the wall mural competition was exceptional. Sumiya Ali’s winning design looks absolutely amazing, and I’m sure it will inspire both existing and new students to study at Westminster and take part in all future space designs.”
Phase two of the project will involve designing a complete space by students from start to finish, for which a one-day design competition will be held for all MA and Year 3 Architecture students on 30 January 2023. Working in groups of three or four, the students will be asked to design and develop the concept for a new ‘social and activity space’ in the old bookstore, next to the new Dwell Park and Pods at Marylebone.
Four awards will be given out, including for the most innovative, sustainable, and inclusive and for the overall winning team. The overall winners will become part of the Project Team and will be working together with the Design and Build Team. They will have the chance to participate in all aspects of a traditional design and build project from attending meetings, to visiting the joinery workshops and completing detailed building drawings. Furthermore, all of the winners from both competitions will be guests of honour at the official opening in May, where they will be presented with their Quintin Hogg Trust Design Awards by the Vice-Chancellor and President, Dr Peter Bonfield.
Learn more about Architecture, Interiors and Urban Design courses at the University of Westminster.






