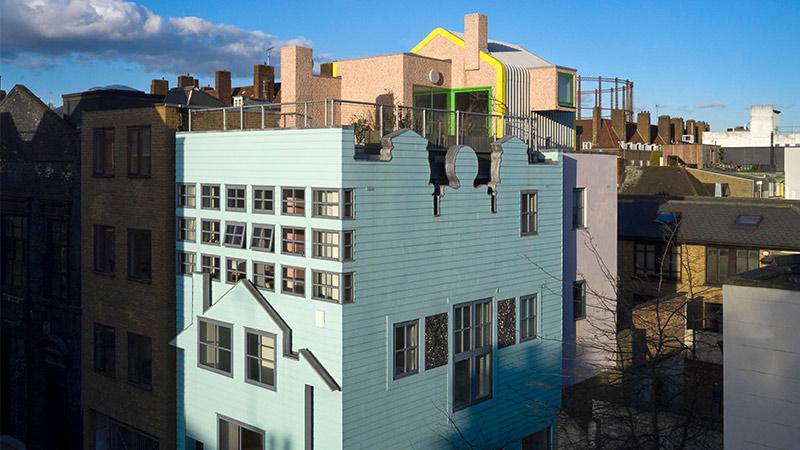Professor Sean Griffiths, from Westminster’s School of Architecture & Cities, talked about the extension and remodelling of FAT’s Blue House in an article for Architect’s Journal. FAT is an art-architecture collaborative which Griffiths is the Founding Director of.

The Blue House was designed by Griffiths as a home for himself and his family. It was built 20 years ago and was the first project completed by FAT. The site on the side street of Hackney Road used to be occupied by an abandoned metalworkers shed in an area which provided a home to many small fabricators and businesses years ago.
The new addition to the house is a single shed-like extension on the roof, with ochre-coloured walls contrasting the pale blue façade of the original building. This addition serves as a studio for architect Lynn Kinnear, and was designed by Griffiths’ architecture and design practice, ModernArchitect.
The Blue House was inspired by Modernist tradition, including playful elements such as the Dutch gable at the top. The iconic shape was copied from a postcard of Amsterdam, reminding Griffiths of the “pub down the road”.
The ground floor is divided between the living-kitchen and living room with complex layering, which Griffiths refers to as a “building-within-a-building”. This structure is particularly visible through varied openings and cuts, and an interior mini balcony. The design of the upper floors references renowned architects such as Gordon Matta-Clark and Peter Eisenman.
The article provides an analysis of the design from the view of the Architect Sean Griffiths, the Client Lynn Kinnear, and the Engineer Henry Murray, Associate Director at Elliott Wood, a structural and civil engineering practice. At the end of the piece, Griffiths also shares information on the Detail design and Project data.
Talking about the Blue House, Griffiths said: “Looking back, it is hard to overstate how important the opportunity to do this building was. A vast inflation of land values and a sense that we now operate in a more aesthetically conservative environment suggest that today it would be difficult, if not impossible, for young architects to spread their wings in quite the same way.”
Read the full article at the Architect’s Journal website, and another piece about the extension of the Blue House on Dezeen.



